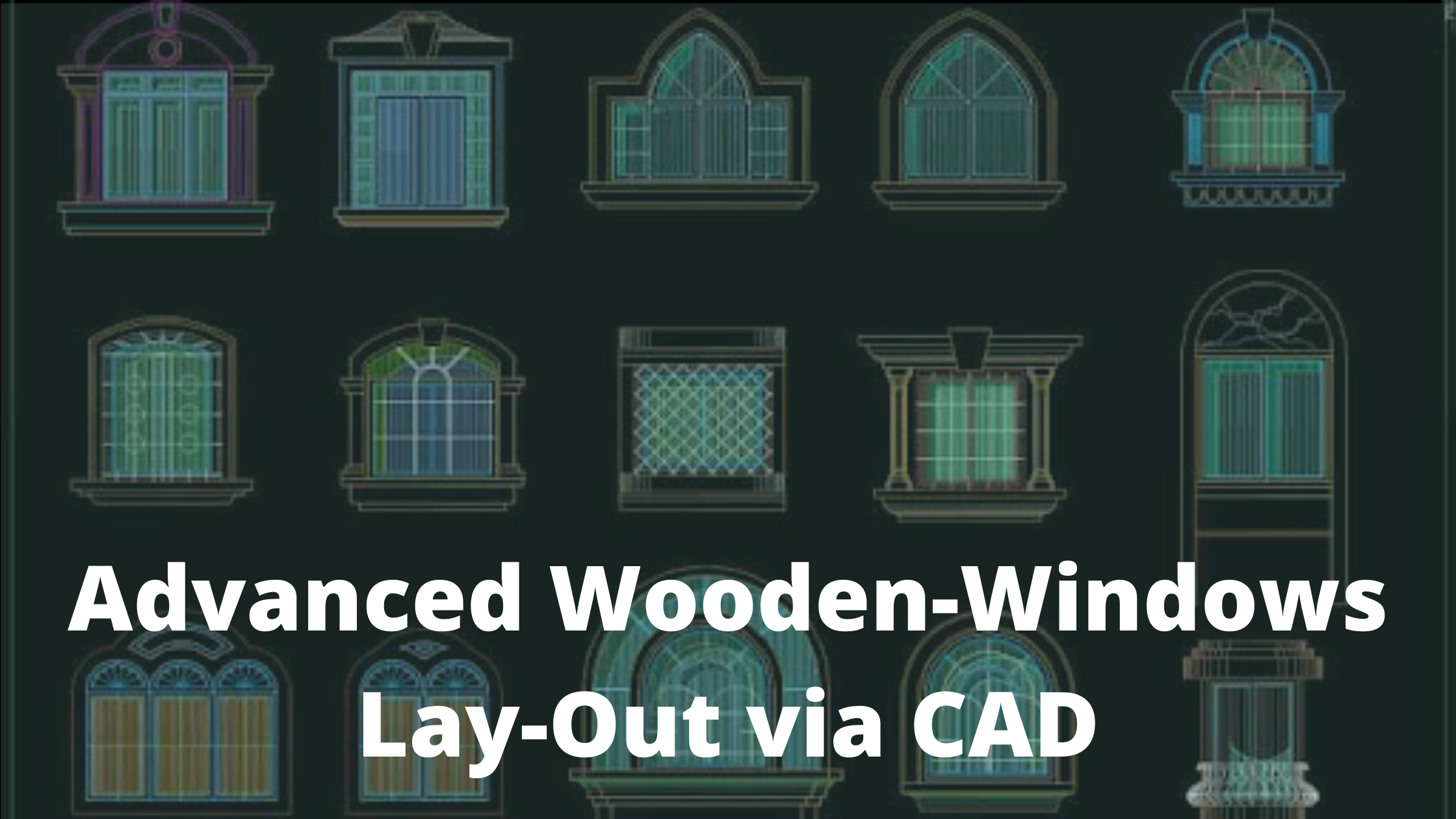Wooden sash windows London are one of the classic features of houses in London. From a Victorian touch to the twenty-first century, timber windows are seen throughout. Even modern residences use wooden windows nowadays. These are the most cost-effective and reliable designs for homes in London.

Indeed, the idea of wooden windows are classical, but the windows are actually developed with time. From its manufacturing process to its design. Every change over the years. CAD is one of the latest and easiest ways to design windows. It estimates and adjusts the information as needed.
Types of Wooden Windows Designed by CAD:
There are numerous ways to design windows. Some are pretty standard in general households. But some of them can be created and altered with CAD, with the necessity of the construction process.
- Sliding windows: these are mostly the wooden casing windows that slide in a particular track.
- Casement windows: These are the general cased windows that are hinged on one or both sides. It can be opened from one side only.
- Tilt and turn windows: These windows are mainly sunroof windows. They are hinged in one place, and the entire area can be opened on one side.
- Bay and bow windows: These kinds of windows are mainly used in larger areas. One part of the windows are locked, and the other can be pushed upwards to open the windows.
Every set of windows can be designed and remodelled with CAD. With CAD, there can be some changes done to the conventional designs. Some particular changes can be done in colour, design, ventilation systems, environmental benefits, etc.
Changes in Conventional Windows:
Sliding windows have to have ease in movement. This has to have less load as well as the proper ventilation. With CAD, we will get the dimensions right. The weight of the glass and timber can be held into account through CAD. Even the equations and tools will make the design more sufficient.
Casement windows are the most conventional form of windows all over London. Every two of five houses has this kind of window. Thus, making it one of the most used designs. But with CAD, we can change the design and colour. We can set up a window even at the corner of the house. A window design in a pantry will definitely be different from the bedroom one.
Tilt and turn windows have the most crucial thing is about giving it durability. With CAD, the windows can be opened on both sides. This is an effective change in design. You can even add these windows to the sunroof. The security of the windows can also be maintained with particular methods.
Bay and bow windows can be designed to be operated at both ends. That’ll be the modern touch for the conventional designs. Thus, a contemporary London fashion with the hint of convenience. We can even change the weight of the timber windows.
Final Thoughts:
These are the most common challenges that can be done through CAD. But with this, the error of manufacturing and design can sum up to zero almost. Thus, CAD is a potent solution for planning and improvement. And for the London-based houses, this gives convenience to conventionally designed windows.